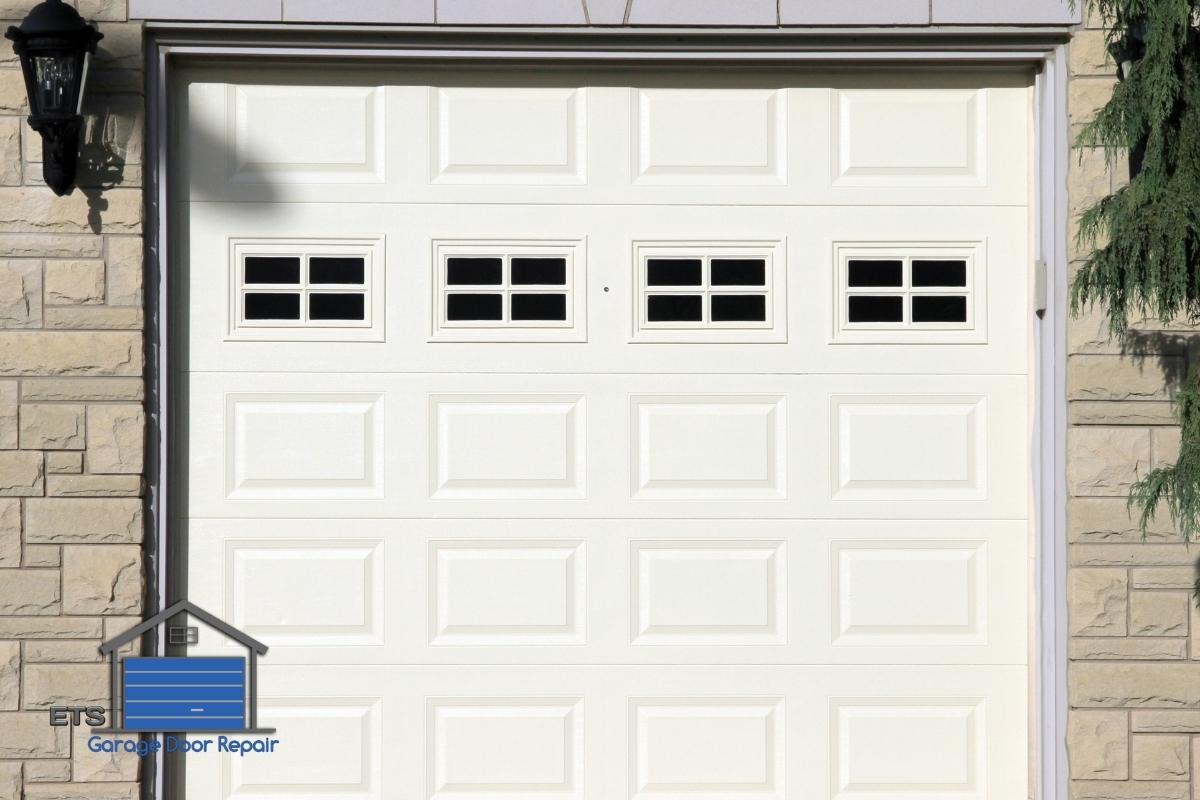If your house is older, the opening of your garage door may not be normal. The builder may have chosen Various Door Sizes based on the house’s design, aim, or location.
Whatever the dimensions of your garage, there is a door that will suit it perfectly.
Table of Contents
Is It Better To Double Or Not?
You’ve likely seen a lot of garages that have been divided in two. A vertical beam in the center separates the two smaller doors on each side. If you are looking for something that’s both visually appealing and functional, this can be a good option.

Is It Better To Double Or Not?
If you want to drive cars in from both sides of the garage via a single bigger door, you can easily achieve this since each portion is normally 8 feet wide.
Short Or Tall?
Garage doors are normally 7 feet tall. If your car has a roof rack, this may not be an option because of the lack of headroom.
Racks on certain trucks prevent them from parking in a garage because of their size. You won’t be able to accommodate many recreational vehicles. If you raise the height to 8 or 9 feet, the odds are that you won’t have to worry about it again.
It’s important to prepare for the Extra Headroom Before Constructing, but if your garage’s design allows, you may be able to acquire an additional 12 inches of height with a little renovation.
Standard-Width Door
Single-car garage door widths typically range from 8 feet to 10 feet wide, with 12-inch increments between the two. Starting at 12 feet wide, double vehicle garage doors commonly increase in 24-inch increments to 18 feet wide.
If you require a 20 feet wide or more door, you may have to order it ahead of time.
Affordability & Thickness
The thickness of the door may not seem like a big deal, but it may have a big impact. Thin metal garage door panels are possible. Like a traditional garage door, this one features horizontal panels; however, the panels are made of thin metal rather than wood or steel.
The least expensive garage door on the market, it also lacks insulation. The steel panels of insulated doors are insulated with a layer of 1/4- to 1/2-inch-thick foam.
What’s The Best Way To Figure Out The Dimensions Of A Garage?
Although there are minimal standard measurements for garages, the size you need depends on a wide range of circumstances. It would help verify your local building code before drawing up any blueprints.

What’s The Best Way To Figure Out The Dimensions Of A Garage?
Certain regions allow for a considerable lot of design and size flexibility, while others demand rigorous adherence to rules and restrictions. Start drawing up your ideas for the garage after you have a sense of where it will go and what it will look like.
Architecture
While building a new garage, consider your house’s architectural style and size when Determining Its Measurements.
Structure codes may limit your garage’s design, access, or practicality if you live in a historic building or want to create one from the lower area, such as an apartment or townhouse.
For example, the city may refuse some garages if the designs conflict with the neighborhood’s beauty and architecture. Other factors need to be taken into account while building a single-family house.
Automobiles And A Lot Of Storage
Having a garage built around the car you now possess may prove inconvenient in the future. But in certain places, a garage with more than one parking space may need a permit.
Consider your future vehicle needs if size limits are modest. A 12-foot-by-22-foot, single-vehicle garage with an 8-foot ceiling can accommodate a modest economy automobile.
Hobby and Work Considerations
Garages are often filled to the brim with washing machines, worktables, bicycles, and yard equipment by homeowners. The excess space you create by building a larger or wider garage than what is required to park automobiles is yours to do as you like.
It is possible to create a separate area at the rear of the garage for storing important tools and hobbies by extending the depth from the conventional 22 feet to 30 feet.
Effects Of Excavation
The concrete floor of many contemporary garages serves as the structure’s foundation, necessitating excavation below the frost level.
You may be required to decrease the footprint of the garage or pay costs for utility line relocation if relocation is practicable if the size of the planned garage encroaches on areas where utility lines are buried.
Bottom Line
A few typical garage door sizes are considered stock, although garage doors may be purchased in any size. Overhead door sizes have been steadily expanding to keep pace with the growing size of automobiles.
Work vehicles, yachts, and RVs can now fit through garage doors that are large enough. Sections, the building blocks used to construct overhead doors, come in various sizes.
To accommodate a variety of apertures with varying heights and widths, different parts are joined. Look no farther than ETS Garage Door LLC for your garage door panel replacement needs.















Leave A Comment